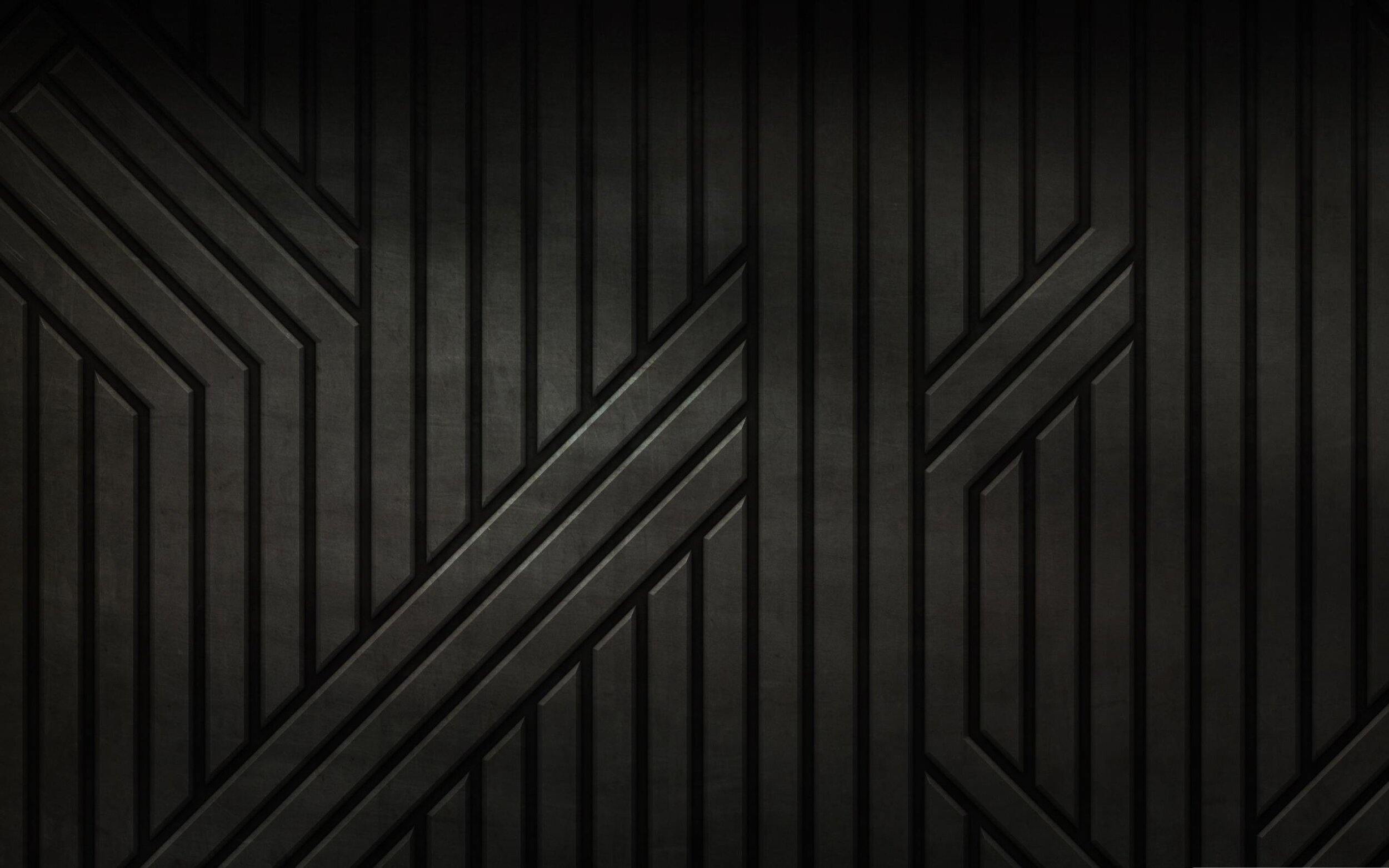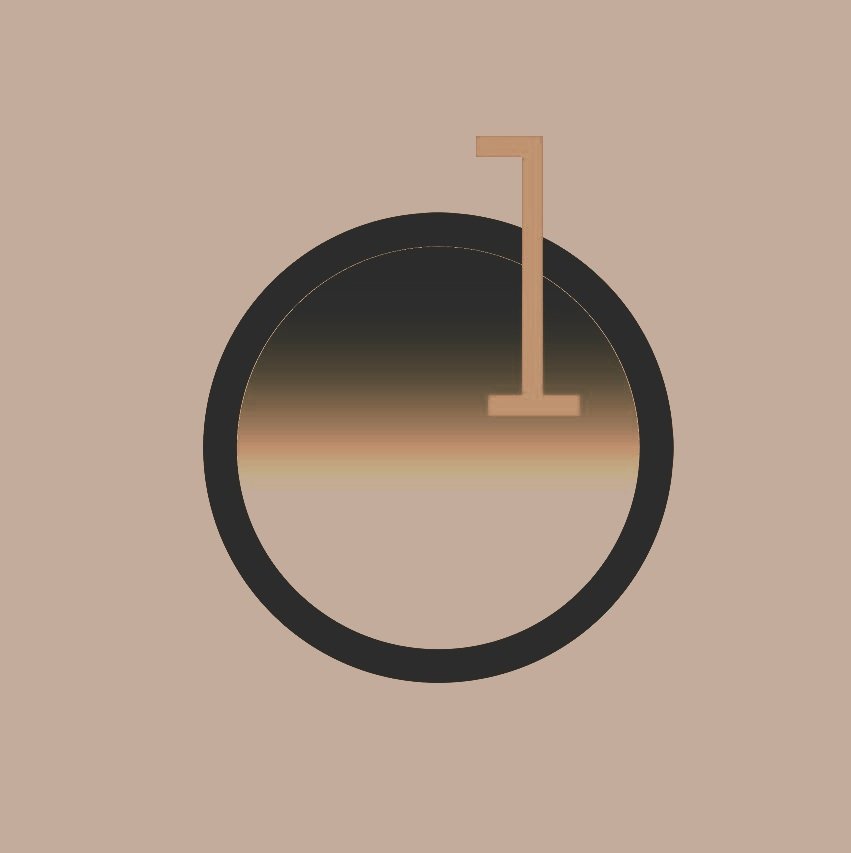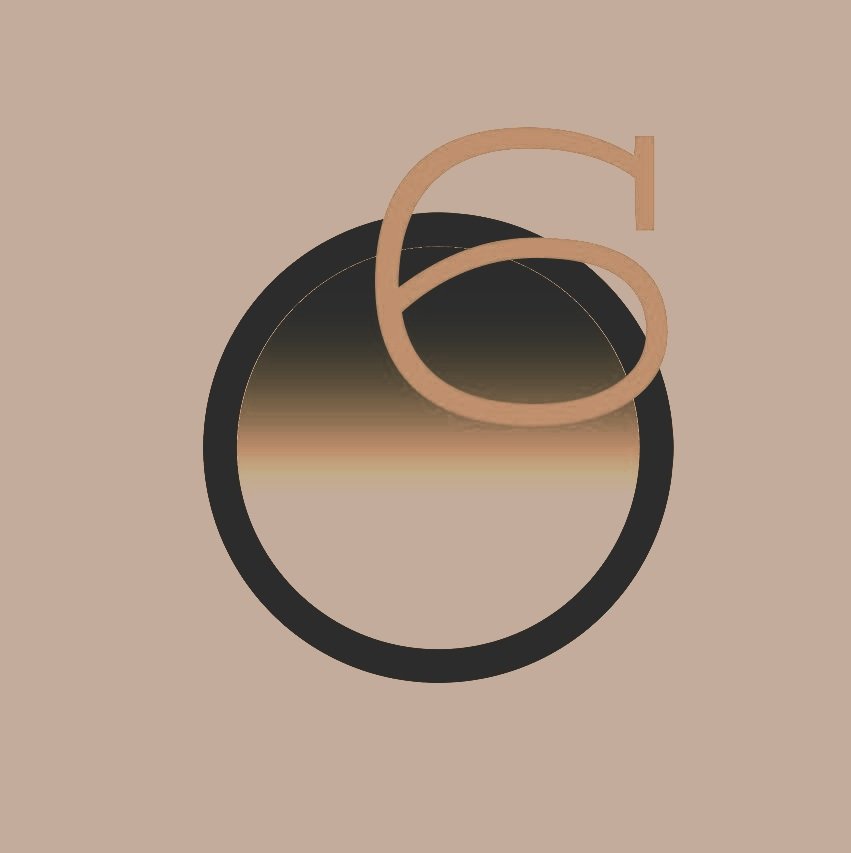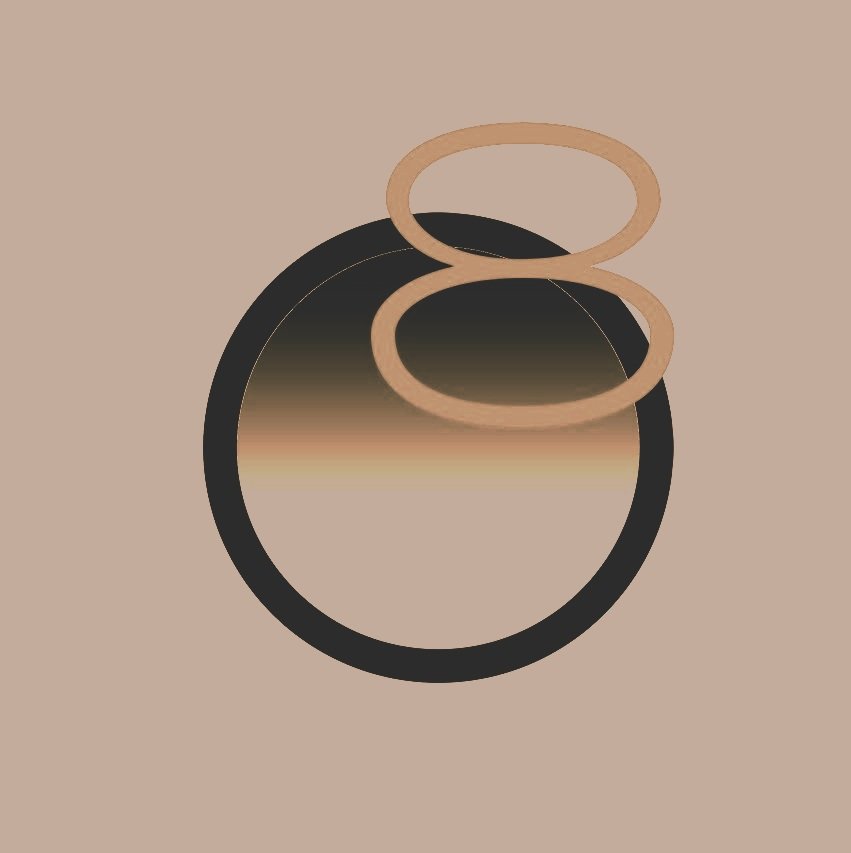The Process
Through her vast experience of all necessary design steps, Sabina V has perfected a diligent progress flow, overlapping numerous design processes to work more collaboratively and concurrently, instead of one design aspect after the other. Sabina V will help save you time and money by doing things more efficiently, instead of waiting for communication and design correlation between Architects, Interior Designers, Contractors, and other trade disciplines.

How it needs to work to be successful, fast & easy.
-
PLAN IT PROPERLY
Have you ever heard of Piss Poor Planning? Most people just want to dive into building the project and execution. It is nearly impossible to execute a project successfully without spending a large chunk of design time on planning and organization from the beginning. With improper planning comes poor or no execution, stalled projects, disorganized workers, and improper ordering of materials.
-
HAVE AN OPEN LINE OF COMMUNICATION
Most designers just want to complete the project and get paid, and are therefore hard to get a hold of. Communication is key to having a fluid design process. Sabina V organizes and oversees a team specifically put together for your project so there is no lapse of communication between jurisdiction and no delays. This equates to less change orders because there are weekly design meetings and plan sign offs.
-
KNOW YOUR SHIT
Most project designed is handled by several design groups such as architects, interior designers, renderers, and contractors. This also occurs in logo making, to infographics, to an entire website. Because Sabina V is a multifaceted designer, she is able to forsee parts of the process and make them more seamless since her mind works from a “how it will be built” perspective. When planing out your project, she is able to pre solve problems.
Industry Standards
The standard industry rate for Design is $50 - $130 / square foot (average $90 / square foot)
The standard industry rate for Construction is $100 - $155 / square foot (average $125 / square foot)
If you plan design and construction separately, not only does it take more time & is most likely create miscommunication, but also costs an industry average of
$215 / square foot for full design to build.
Because Sabina V overlaps the design processes, manages the project from A to V, and integrates all design & execution simultaneously,
your cost drops to $150 / square foot for full design build, while also saving you time.
Design Process
-

DESIGN PROPOSAL & ACCEPTANCE
Sabina V submits a design proposal based on the previously discussed client needs.
-

DESIGN QUESTIONNAIRE & IDEATION
Sabina V and the client discuss design questionnaire and project ideas.
-

ARCHITECTURAL & INTERIOR DESIGN
Sabina V provides architectural and/or interior design presentations to be discussed with client.
-

CONSTRUCTION DOCUMENTS & PERMITTING
If construction documents or permitting are required for the project, Sabina V will execute permit approval.
-

MOODBOARDS & RENDERINGS
Based on interior design ideation with the Client, Sabina V will provide visual representation in 2D and 3D formats depicting the designs.
-

FINISH & FIXTURE SELECTION, BUDGETING & INVENTORY LIST
All necessary organization for a successful project will be completed by Sabina V and team by providing budget breakdowns, inventory lists, and square footage takeoffs for material ordering.
-

FURNITURE & DECOR SELECTION, BUDGETING & INVENTORY LIST
Sabina V will help the client select all furniture and decor aspects with a detailed inventory list of purchases.
-

FABRICATION & ORDERING, AND CONSTRUCTION MANAGEMENT
For any custom elements such as furniture, home tech, and custom lighting, Sabina V will provide drawings specs for fabrication. She is also able to construction manage the project.
-
CONSTRUCTION PHASE & PROJECT COMPLETION
Your project can be completed in 9 easy steps. Sabina V overlaps all the necessary design disciplines so there is no down time or miscommunication.
